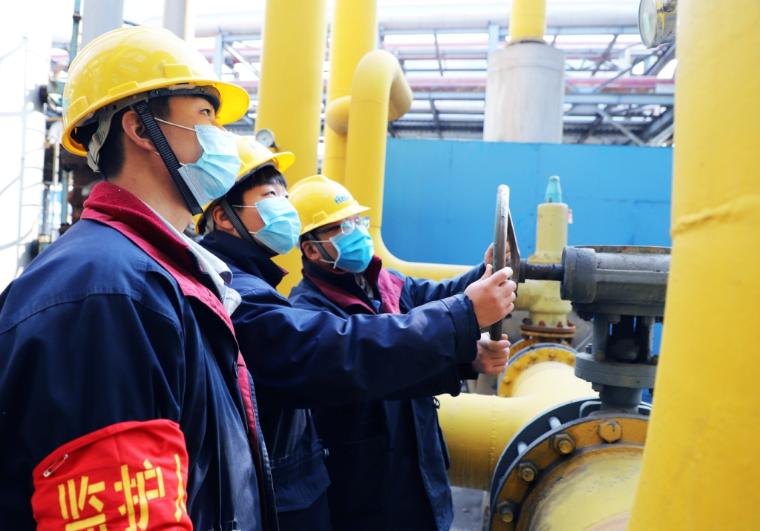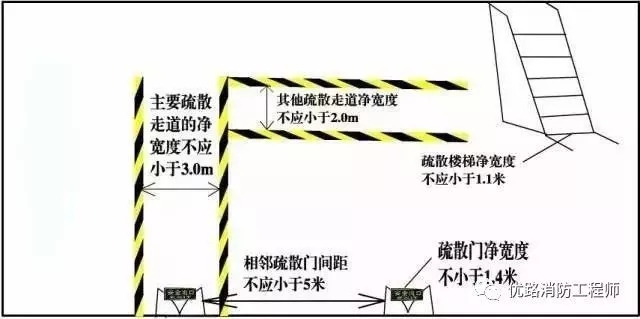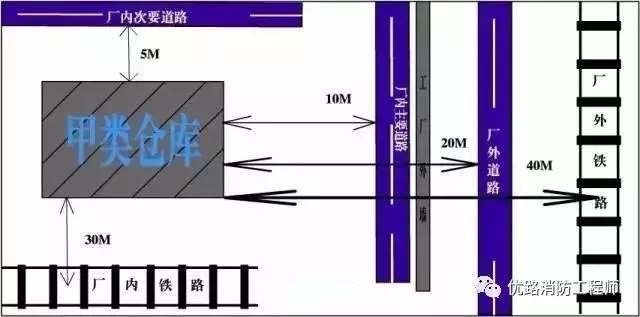
- The safe distance of the warehouse

mostly according:
The area of each stack should not be greater than 150 square meters. “General Rules for the Fire Safety Management of Warehousing Sites” (GA1131-2014) 6.7
The width of the main passage of the warehouse should not be less than 2 meters. “General Rules for the Fire Safety Management of Warehousing Sites” (GA1131-2014) 6.7
The distance between the stack of items is not less than 1 meter. “General Rules for the Fire Safety Management of Warehousing Sites” (GA1131-2014) 6.8
The distance between the object and the lighting lamp is not less than 0.5 meters. “General Rules for the Fire Safety Management of Warehousing Sites” (GA1131-2014) 6.8
The distance between the object and the wall is not less than 0.5 meters. “General Rules for the Fire Safety Management of Warehousing Sites” (GA1131-2014) 6.8
The distance between the stack of items and the column is not less than 0.3 meters. “General Rules for the Fire Safety Management of Warehousing Sites” (GA1131-2014) 6.8
The distance between stored items and air ducts, heating pipes, and radiators should not be less than 0.5 meters. The distance to the heating unit, duct stove and flue should not be less than 1 meter in all directions. “General Rules for the Fire Safety Management of Warehousing Sites” (GA1131-2014) 6.14
2. The distance of evacuation signs

mostly according:
Lighted evacuation signs should be installed on the walls and cylinders on both sides of the evacuation walkway turning and crossing at a height of less than 1.0m from the ground; when it is really difficult, they can be set at 2.2m~3.0m above the evacuation walkway; the evacuation signs The spacing should not be greater than 20m. “Fire safety management in crowded places” (GA654-2006) 8.3.4.1
3. Evacuation distance for commercial enterprises

mostly according:
The horizontal distance between the nearest edges of two adjacent evacuation doors in each room shall not be less than 5 meters. “Code for Fire Protection Design of Buildings” (GB50016-2014) 5.5.2
Except as otherwise specified in this code, the clear width of evacuation doors and safety exits in public buildings should not be less than 0.9 meters, and the clear width of evacuation walkways and evacuation stairs should not be less than 1.1 meters. “Code for Fire Protection Design of Buildings” (GB50016-2014) 5.5.18
The clear width of the main evacuation walkway should not be less than 3.0m, and the clear width of other evacuation walkways should not be less than 2.0m; “Fire safety management in crowded places” (GA654-2006) 8.3.3.2.
Evacuation doors in crowded public places and auditoriums should not have thresholds, and their clear width should not be less than 1.4 meters, and steps should not be set within 1.4 meters close to the doorway. “Code for Fire Protection Design of Buildings” (GB50016-2014) 5.5.19
4. Class A warehouse safety distance

mostly according:
The fire separation distance between Category A warehouses and other buildings, open flames or spark-emitting locations, railways, roads, etc. shall not be less than the requirements in Table 3.5.1. “Code for Fire Protection Design of Buildings” (GB50016-2014) 3.5.1
